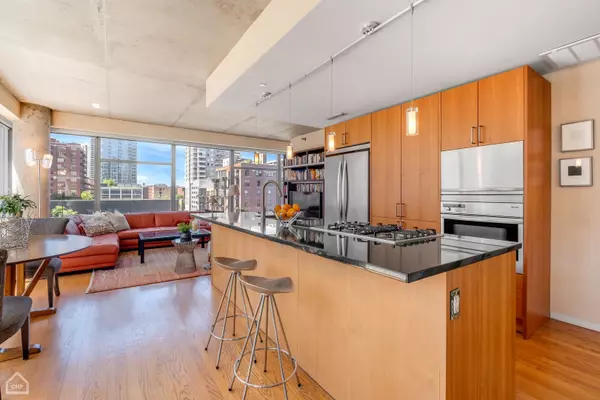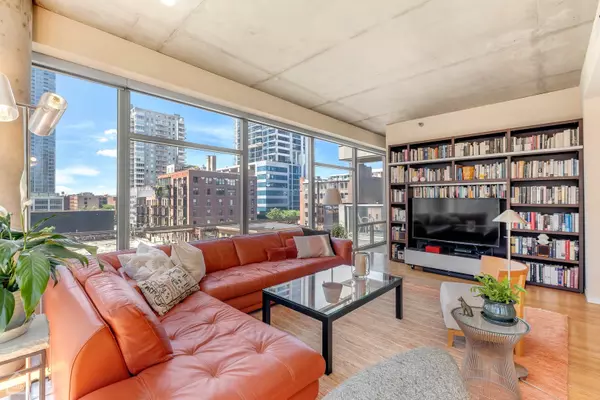For more information regarding the value of a property, please contact us for a free consultation.
201 W Grand AVE #503 Chicago, IL 60654
Want to know what your home might be worth? Contact us for a FREE valuation!

Our team is ready to help you sell your home for the highest possible price ASAP
Key Details
Property Type Condo
Sub Type Condo
Listing Status Sold
Purchase Type For Sale
Square Footage 1,295 sqft
Price per Sqft $446
Subdivision Contemporaine
MLS Listing ID 12082764
Sold Date 09/03/24
Bedrooms 2
Full Baths 2
HOA Fees $692/mo
Rental Info Yes
Year Built 2004
Annual Tax Amount $9,346
Tax Year 2022
Lot Dimensions COMMON
Property Description
AIA AWARD-WINNING CONTEMPORAINE! Show stopping architectural gem, concrete and glass boutique 28-unit, elevator building designed by Perkins & Will. Captivating 2-bedroom 2-bathroom extra-wide corner home with floor-to-ceiling windows looking out to sweeping city views. This impeccable home is filled with abundant natural light. An expansive living/dining area flows on to one of two private balconies. Gourmet kitchen boasts designer Bulthap cabinetry, an over-sized quartz island & Miele stainless steel appliances. The luxurious master suite walks out to the second balcony and includes a spa-style bath with dual vanities, marble tile, a separate tub & shower plus large walk-in closet with custom shelving. The generous 2nd bedroom features a wall of windows and offers a split floor plan. A well-appointed 2nd bath, hardwood floors and ample in-unit storage highlight this move-in ready condo. One premier attached heated garage space is available for $30K. State of the art Rise Entry system but a receiving area for all of your packages. Highly sought after location in the heart of River North. Close to countless restaurants, shops, cafes, and galleries + the train, expressway and so much more. Have it all in this must-see home.
Location
State IL
County Cook
Area Chi - Near North Side
Rooms
Basement None
Interior
Interior Features Elevator, Hardwood Floors, First Floor Laundry, First Floor Full Bath, Laundry Hook-Up in Unit, Walk-In Closet(s), Lobby
Heating Forced Air
Cooling Central Air
Fireplace N
Appliance Range, Microwave, Dishwasher, Refrigerator, Washer, Dryer, Disposal, Stainless Steel Appliance(s)
Laundry In Unit
Exterior
Exterior Feature Balcony, End Unit
Garage Attached
Garage Spaces 1.0
Amenities Available Elevator(s)
Waterfront false
Roof Type Rubber
Building
Lot Description Corner Lot
Story 10
Sewer Public Sewer
Water Lake Michigan, Public
New Construction false
Schools
Elementary Schools Ogden Elementary
Middle Schools Ogden Elementary
School District 299 , 299, 299
Others
HOA Fee Include Heat,Air Conditioning,Water,Gas,Parking,Insurance,Exterior Maintenance,Scavenger,Snow Removal
Ownership Condo
Special Listing Condition None
Pets Description Cats OK, Dogs OK
Read Less

© 2024 Listings courtesy of MRED as distributed by MLS GRID. All Rights Reserved.
Bought with Dakshaini Anand • Compass

- Homes For Sale in Shorewood, IL
- Homes For Sale in Joliet, IL
- Homes For Sale in Plainfield, IL
- Homes For Sale in Crest Hill, IL
- Homes For Sale in Romeoville, IL
- Homes For Sale in Channahon, IL
- Homes for Sale in Minooka, IL
- Homes For Sale in Naperville, IL
- Homes For Sale in Bolingbrook, IL
- Homes For Sale in Rockdale, IL
- Homes For Sale in Crystal Lawns, IL
- Homes For Sale in Lockport, IL
- Homes For Sale in Elwood, IL
- Homes For Sale in New Lenox, IL
- Homes For Sale in Homer Glen, IL
- Homes For Sale in Morris, IL
- Homes For Sale in Coal City, IL
- Homes For Sale in Manhattan, IL
- Homes For Sale in Mokena, IL
- Homes For Sale in Frankfort, IL
- Homes For Sale in Orland Park, IL



