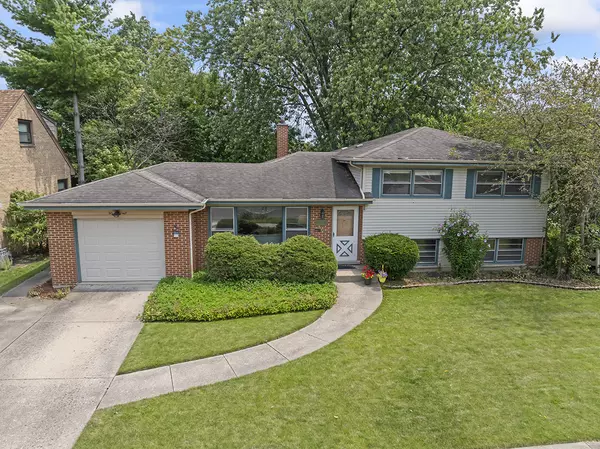For more information regarding the value of a property, please contact us for a free consultation.
431 S Evanston AVE Arlington Heights, IL 60004
Want to know what your home might be worth? Contact us for a FREE valuation!

Our team is ready to help you sell your home for the highest possible price ASAP
Key Details
Property Type Single Family Home
Sub Type Detached Single
Listing Status Sold
Purchase Type For Sale
Square Footage 1,221 sqft
Price per Sqft $313
Subdivision Greenville Estates
MLS Listing ID 12120756
Sold Date 08/14/24
Style Bi-Level
Bedrooms 3
Full Baths 1
Half Baths 1
Year Built 1960
Annual Tax Amount $8,750
Tax Year 2023
Lot Size 8,712 Sqft
Lot Dimensions 68X132
Property Sub-Type Detached Single
Property Description
This charming Stolzner-built home in Arlington Heights offers 3 bedrooms and 1 1/2 baths. Located in a quiet neighborhood within an award-winning school district, it features original hardwood floors throughout and an easy-to-redesign floor plan. The large lower level has a nice-sized family room, a large laundry/utility room with storage space, and access to the yard. The large, private backyard includes an oversized brick paver patio and plenty of greenery. The home is conveniently close to Windsor Elementary, South Middle School, and Prospect High School. Nearby, you'll find Evergreen Park, Recreation Park, shopping, and restaurants. You're just minutes from downtown Arlington Heights, the Metra commuter train, and major expressways. This home has great potential and can be transformed into something truly special. Please note this home is selling in as-is condition.
Location
State IL
County Cook
Area Arlington Heights
Rooms
Basement Partial, Walkout
Interior
Interior Features Hardwood Floors
Heating Natural Gas, Forced Air
Cooling Central Air
Equipment Ceiling Fan(s)
Fireplace N
Appliance Range, Microwave, Dishwasher, Refrigerator
Laundry Gas Dryer Hookup, Sink
Exterior
Exterior Feature Patio
Parking Features Attached
Garage Spaces 1.0
Community Features Curbs, Sidewalks, Street Lights, Street Paved
Roof Type Asphalt
Building
Sewer Public Sewer
Water Lake Michigan
New Construction false
Schools
Elementary Schools Windsor Elementary School
Middle Schools South Middle School
High Schools Prospect High School
School District 25 , 25, 214
Others
HOA Fee Include None
Ownership Fee Simple
Special Listing Condition Exceptions-Call List Office
Read Less

© 2025 Listings courtesy of MRED as distributed by MLS GRID. All Rights Reserved.
Bought with Mary Black • RE/MAX Suburban
- Homes For Sale in Shorewood, IL
- Homes For Sale in Joliet, IL
- Homes For Sale in Plainfield, IL
- Homes For Sale in Crest Hill, IL
- Homes For Sale in Romeoville, IL
- Homes For Sale in Channahon, IL
- Homes for Sale in Minooka, IL
- Homes For Sale in Naperville, IL
- Homes For Sale in Bolingbrook, IL
- Homes For Sale in Rockdale, IL
- Homes For Sale in Crystal Lawns, IL
- Homes For Sale in Lockport, IL
- Homes For Sale in Elwood, IL
- Homes For Sale in New Lenox, IL
- Homes For Sale in Homer Glen, IL
- Homes For Sale in Morris, IL
- Homes For Sale in Coal City, IL
- Homes For Sale in Manhattan, IL
- Homes For Sale in Mokena, IL
- Homes For Sale in Frankfort, IL
- Homes For Sale in Orland Park, IL



