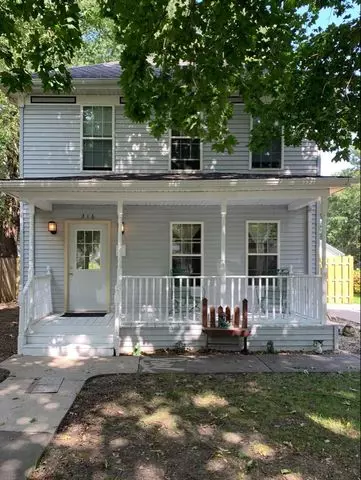For more information regarding the value of a property, please contact us for a free consultation.
316 W Chippewa ST Dwight, IL 60420
Want to know what your home might be worth? Contact us for a FREE valuation!

Our team is ready to help you sell your home for the highest possible price ASAP
Key Details
Property Type Single Family Home
Sub Type Detached Single
Listing Status Sold
Purchase Type For Sale
Square Footage 1,536 sqft
Price per Sqft $86
MLS Listing ID 10886385
Sold Date 12/10/20
Bedrooms 3
Full Baths 1
Half Baths 1
Year Built 1906
Annual Tax Amount $4,646
Tax Year 2019
Lot Size 7,405 Sqft
Lot Dimensions 50X150
Property Description
Welcome to your new home! Nice 3 bedroom and 1 1/2 bath home on tree lined street. Interior features Living room and separate Dining Room with wood laminate floors on main level. Foyer, Kitchen and half bath are on main level with tile flooring. Kitchen has pantry for all your small appliances and dry goods. Refrigerator, Dishwasher, Oven Range, Microwave, Washer and Dryer are all staying. Foyer also has a closet for storage under the staircase. Laundry is located in half bath with fresh paint. All bedrooms are on second level with carpet. Full Bathroom is on second level with tile flooring. Free standing cabinet in full bathroom is staying. Upstairs hallway features a closet with shelving great for storing unused bedding and linens. Updates include new paint and new east side fence. Front covered porch is freshly painted. Back deck is freshly stained with a newly built bench for seating. Two car garage is heated with pull down ladder access to attic. Outside grill is negotiable.
Location
State IL
County Livingston
Area Dwight
Zoning SINGL
Rooms
Basement Partial
Interior
Interior Features Wood Laminate Floors, First Floor Laundry, Separate Dining Room
Heating Natural Gas
Cooling Central Air
Equipment Security System, CO Detectors, Ceiling Fan(s), Sump Pump
Fireplace N
Appliance Range, Microwave, Dishwasher, Refrigerator, Washer, Dryer
Exterior
Exterior Feature Deck, Porch
Garage Detached
Garage Spaces 2.0
Waterfront false
Roof Type Asphalt
Building
Lot Description Fenced Yard
Water Public
New Construction false
Schools
Elementary Schools Dwight Common School
Middle Schools Dwight Common School
High Schools Dwight Township High School
School District 232 , 232, 230
Others
HOA Fee Include None
Ownership Fee Simple
Special Listing Condition None
Read Less

© 2024 Listings courtesy of MRED as distributed by MLS GRID. All Rights Reserved.
Bought with Colleen Michalowski • Coldwell Banker The Real Estate Group

- Homes For Sale in Shorewood, IL
- Homes For Sale in Joliet, IL
- Homes For Sale in Plainfield, IL
- Homes For Sale in Crest Hill, IL
- Homes For Sale in Romeoville, IL
- Homes For Sale in Channahon, IL
- Homes for Sale in Minooka, IL
- Homes For Sale in Naperville, IL
- Homes For Sale in Bolingbrook, IL
- Homes For Sale in Rockdale, IL
- Homes For Sale in Crystal Lawns, IL
- Homes For Sale in Lockport, IL
- Homes For Sale in Elwood, IL
- Homes For Sale in New Lenox, IL
- Homes For Sale in Homer Glen, IL
- Homes For Sale in Morris, IL
- Homes For Sale in Coal City, IL
- Homes For Sale in Manhattan, IL
- Homes For Sale in Mokena, IL
- Homes For Sale in Frankfort, IL
- Homes For Sale in Orland Park, IL



