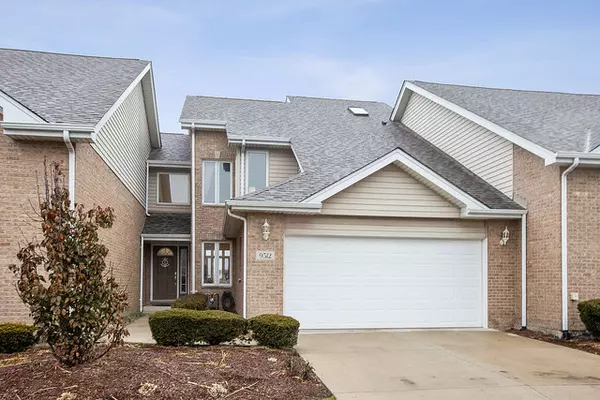For more information regarding the value of a property, please contact us for a free consultation.
9512 Stonebrooke CT Tinley Park, IL 60487
Want to know what your home might be worth? Contact us for a FREE valuation!

Our team is ready to help you sell your home for the highest possible price ASAP
Key Details
Property Type Townhouse
Sub Type Townhouse-2 Story
Listing Status Sold
Purchase Type For Sale
Square Footage 2,208 sqft
Price per Sqft $119
Subdivision Stonebrooke Villas
MLS Listing ID 10587678
Sold Date 03/09/20
Bedrooms 3
Full Baths 3
HOA Fees $200/mo
Rental Info Yes
Year Built 2001
Annual Tax Amount $5,615
Tax Year 2018
Lot Dimensions 32X69
Property Description
Check out this beautiful 3 bedroom/3 full bathroom townhome in Stonebrooke Villas. Enter this home and be greeted with two story living and dining room. These rooms offer a fireplace and plenty of windows to enjoy the pond view. True hardwood floor throughout the main level. Eat in kitchen with breakfast bar, pantry closet,and table space. Main level bedroom which is perfect for an office or kids play room. Full bathroom and laundry round out the first floor. This main level setup allows for in-law arrangement if needed. Master bedroom with vaulted ceilings, huge WIC, and on suite bathroom with double sinks, stand in shower, and jetted tub. Upstairs also has a second bedroom, full bathroom, and loft. Full basement is ready for someones finishing touches. Two car attached garage and deck in backyard. Cal de sac unit with views over looking the pond. Close to restaurants, bars, shopping, metro, and interstate.
Location
State IL
County Cook
Area Tinley Park
Rooms
Basement Full
Interior
Interior Features Vaulted/Cathedral Ceilings, Skylight(s), Hardwood Floors, First Floor Bedroom, First Floor Laundry, First Floor Full Bath
Heating Natural Gas, Forced Air
Cooling Central Air
Fireplaces Number 1
Fireplaces Type Gas Log, Gas Starter
Equipment TV-Cable, Ceiling Fan(s), Sump Pump
Fireplace Y
Appliance Range, Microwave, Dishwasher, Refrigerator, Washer, Dryer, Disposal
Exterior
Exterior Feature Deck, Storms/Screens
Garage Attached
Garage Spaces 2.0
Waterfront true
Roof Type Asphalt
Building
Lot Description Water View
Story 2
Sewer Public Sewer, Sewer-Storm
Water Lake Michigan
New Construction false
Schools
School District 140 , 140, 230
Others
HOA Fee Include Insurance,Exterior Maintenance,Lawn Care,Snow Removal
Ownership Fee Simple w/ HO Assn.
Special Listing Condition None
Pets Description Cats OK, Dogs OK
Read Less

© 2024 Listings courtesy of MRED as distributed by MLS GRID. All Rights Reserved.
Bought with Johnny Sarena • Century 21 Affiliated

- Homes For Sale in Shorewood, IL
- Homes For Sale in Joliet, IL
- Homes For Sale in Plainfield, IL
- Homes For Sale in Crest Hill, IL
- Homes For Sale in Romeoville, IL
- Homes For Sale in Channahon, IL
- Homes for Sale in Minooka, IL
- Homes For Sale in Naperville, IL
- Homes For Sale in Bolingbrook, IL
- Homes For Sale in Rockdale, IL
- Homes For Sale in Crystal Lawns, IL
- Homes For Sale in Lockport, IL
- Homes For Sale in Elwood, IL
- Homes For Sale in New Lenox, IL
- Homes For Sale in Homer Glen, IL
- Homes For Sale in Morris, IL
- Homes For Sale in Coal City, IL
- Homes For Sale in Manhattan, IL
- Homes For Sale in Mokena, IL
- Homes For Sale in Frankfort, IL
- Homes For Sale in Orland Park, IL



