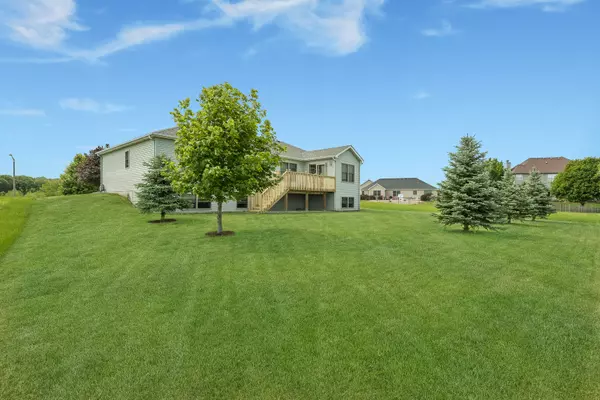For more information regarding the value of a property, please contact us for a free consultation.
1208 Briarwood LN Sandwich, IL 60548
Want to know what your home might be worth? Contact us for a FREE valuation!

Our team is ready to help you sell your home for the highest possible price ASAP
Key Details
Property Type Single Family Home
Sub Type Detached Single
Listing Status Sold
Purchase Type For Sale
Square Footage 1,783 sqft
Price per Sqft $142
Subdivision Fairwind
MLS Listing ID 10415747
Sold Date 08/09/19
Style Ranch
Bedrooms 3
Full Baths 2
HOA Fees $20/mo
Year Built 2007
Annual Tax Amount $5,910
Tax Year 2018
Lot Size 0.260 Acres
Lot Dimensions 73.29 X 135 X 98.14 X 135
Property Description
This is a great open floor plan with vaulted ceilings, hardwood flooring, and a sun room just off the kitchen dining area that I love! From the sun room you can go out onto the large 10' x 16' deck that was just updated in 2019. The kitchen has "Maple" cabinetry with crown molding, an island and all the appliances are included! The Master bedroom is located at the end of the house for privacy, has a walk-in closet and a Master Bath with a step-in shower & a new toilet. Two additional bedrooms share the hall bath that also has a new toilet. There is a first floor laundry room with washer & dryer just off the kitchen & on the way to the 3 car garage. The full English basement has many windows for natural lighting, a finished room you could use as a 4th bedroom, a den, or playroom and the basement is also roughed-in for a bath! The 3 Car Garage is over sized, and has 8' tall garage doors to accommodate a taller vehicle. The yard is very nice & planted with several varieties of trees!
Location
State IL
County De Kalb
Area Sandwich
Rooms
Basement Full, English
Interior
Interior Features Vaulted/Cathedral Ceilings, Hardwood Floors, First Floor Bedroom, First Floor Laundry, First Floor Full Bath, Walk-In Closet(s)
Heating Natural Gas
Cooling Central Air
Equipment TV-Cable, CO Detectors, Ceiling Fan(s), Sump Pump
Fireplace N
Appliance Range, Microwave, Refrigerator, Washer, Dryer, Disposal
Exterior
Exterior Feature Deck, Storms/Screens
Garage Attached
Garage Spaces 3.5
Community Features Sidewalks, Street Lights, Street Paved
Waterfront false
Roof Type Asphalt
Building
Sewer Public Sewer
Water Public
New Construction false
Schools
School District 430 , 430, 430
Others
HOA Fee Include Insurance
Ownership Fee Simple w/ HO Assn.
Special Listing Condition None
Read Less

© 2024 Listings courtesy of MRED as distributed by MLS GRID. All Rights Reserved.
Bought with Cindy Heckelsberg • Coldwell Banker The Real Estate Group

- Homes For Sale in Shorewood, IL
- Homes For Sale in Joliet, IL
- Homes For Sale in Plainfield, IL
- Homes For Sale in Crest Hill, IL
- Homes For Sale in Romeoville, IL
- Homes For Sale in Channahon, IL
- Homes for Sale in Minooka, IL
- Homes For Sale in Naperville, IL
- Homes For Sale in Bolingbrook, IL
- Homes For Sale in Rockdale, IL
- Homes For Sale in Crystal Lawns, IL
- Homes For Sale in Lockport, IL
- Homes For Sale in Elwood, IL
- Homes For Sale in New Lenox, IL
- Homes For Sale in Homer Glen, IL
- Homes For Sale in Morris, IL
- Homes For Sale in Coal City, IL
- Homes For Sale in Manhattan, IL
- Homes For Sale in Mokena, IL
- Homes For Sale in Frankfort, IL
- Homes For Sale in Orland Park, IL



