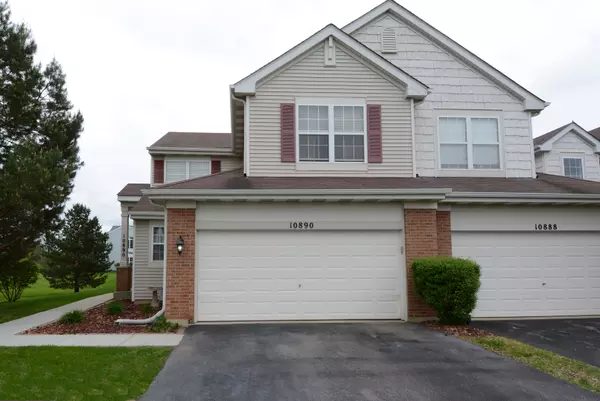For more information regarding the value of a property, please contact us for a free consultation.
10890 Cape Cod LN Huntley, IL 60142
Want to know what your home might be worth? Contact us for a FREE valuation!

Our team is ready to help you sell your home for the highest possible price ASAP
Key Details
Property Type Townhouse
Sub Type Townhouse-2 Story
Listing Status Sold
Purchase Type For Sale
Square Footage 1,576 sqft
Price per Sqft $123
MLS Listing ID 10389731
Sold Date 08/08/19
Bedrooms 2
Full Baths 2
Half Baths 2
HOA Fees $229/mo
Year Built 2001
Annual Tax Amount $5,203
Tax Year 2018
Lot Dimensions COMMON
Property Description
Stunning,end unit townhome with finished basement shows like a model and is ready for you to move right in! Don't miss out on your chance to only be the second owner of this beautiful home. The vaulted ceiling and many windows let in lots of natural light in the main living room making it a great space for entertaining and relaxing. The large kitchen and connected dining room with patio access allow for a great flow from meal prep to enjoyment. The finished basement with powder room is a fun recreation space for movie nights, parties, or working out. Upstairs the masters suite features vaulted ceiling, two closets, and spa-like bathroom complete with granite counter, soaking tub and separate shower. The comfortable second bedroom, loft space, laundry room, and hall bath round out the second floor. Located in the desirable Wing Pointe neighborhood with Huntley schools, this townhome truly has it all!
Location
State IL
County Mc Henry
Area Huntley
Rooms
Basement Full
Interior
Interior Features Vaulted/Cathedral Ceilings, Hardwood Floors, Second Floor Laundry
Heating Natural Gas, Forced Air
Cooling Central Air
Fireplace N
Exterior
Exterior Feature Patio, Storms/Screens, End Unit
Garage Attached
Garage Spaces 2.0
Waterfront false
Roof Type Asphalt
Building
Story 2
Sewer Public Sewer
Water Public
New Construction false
Schools
School District 158 , 158, 158
Others
HOA Fee Include Insurance,Lawn Care,Snow Removal
Ownership Condo
Special Listing Condition None
Pets Description Cats OK, Dogs OK
Read Less

© 2024 Listings courtesy of MRED as distributed by MLS GRID. All Rights Reserved.
Bought with Angela Lebron Cola • Baird & Warner Real Estate

- Homes For Sale in Shorewood, IL
- Homes For Sale in Joliet, IL
- Homes For Sale in Plainfield, IL
- Homes For Sale in Crest Hill, IL
- Homes For Sale in Romeoville, IL
- Homes For Sale in Channahon, IL
- Homes for Sale in Minooka, IL
- Homes For Sale in Naperville, IL
- Homes For Sale in Bolingbrook, IL
- Homes For Sale in Rockdale, IL
- Homes For Sale in Crystal Lawns, IL
- Homes For Sale in Lockport, IL
- Homes For Sale in Elwood, IL
- Homes For Sale in New Lenox, IL
- Homes For Sale in Homer Glen, IL
- Homes For Sale in Morris, IL
- Homes For Sale in Coal City, IL
- Homes For Sale in Manhattan, IL
- Homes For Sale in Mokena, IL
- Homes For Sale in Frankfort, IL
- Homes For Sale in Orland Park, IL



