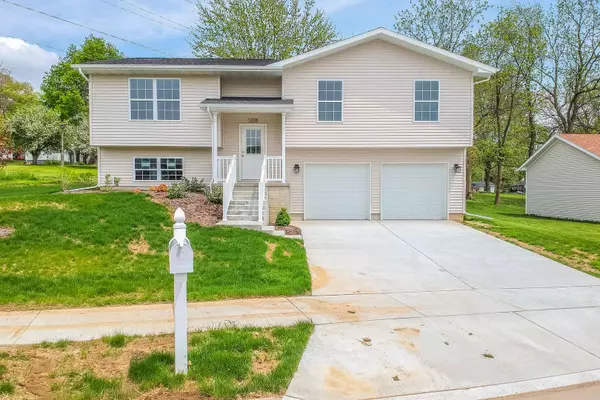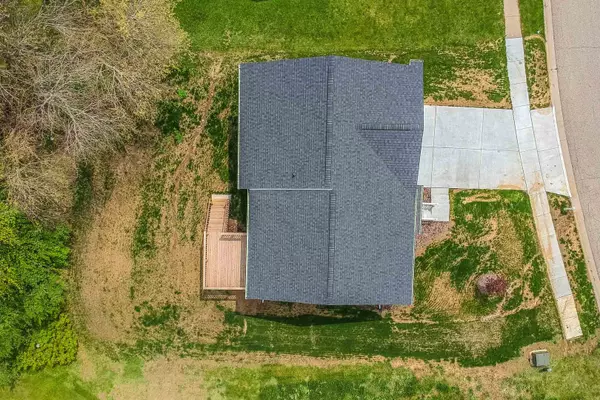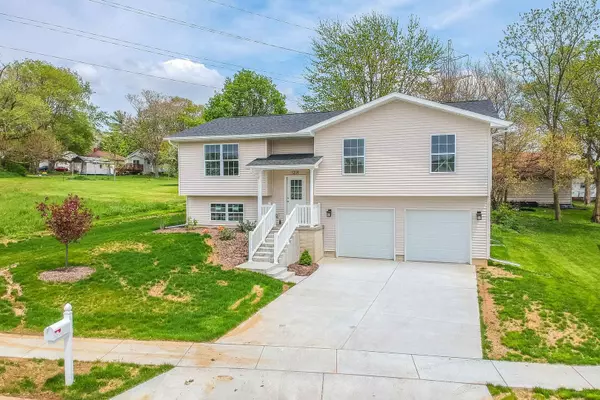For more information regarding the value of a property, please contact us for a free consultation.
1208 Woodbury PL Bloomington, IL 61701
Want to know what your home might be worth? Contact us for a FREE valuation!

Our team is ready to help you sell your home for the highest possible price ASAP
Key Details
Property Type Single Family Home
Sub Type Detached Single
Listing Status Sold
Purchase Type For Sale
Square Footage 1,320 sqft
Price per Sqft $120
Subdivision Woodbury Estates
MLS Listing ID 10358834
Sold Date 08/16/19
Style Bi-Level
Bedrooms 3
Full Baths 2
Year Built 2018
Annual Tax Amount $72
Tax Year 2017
Lot Size 7,988 Sqft
Lot Dimensions 8161 SQ FT
Property Description
Beautiful Brand New construction home great for any buyer. Open floor concept, stainless steel appliances that pop from the contrast of the dark kitchen cabinets. Great size deck right off the kitchen to make your cookouts easy to enjoy. Home has great modern touches especially with the decorative light fixtures (something that Chip and Joanna Gaines could have picked out). The plank flooring gives the home a great feel and is easy to maintain. Seller will offer buyer $15,000 in discounts to go towards the purchase of the home. Also some may qualify for an extra $4,100 in discounts if income qualify. As if that wasn't enough, remember some buyers may qualify for grant money which could give you $6,000 towards the purchase of your new home. So what are you waiting on? With all of these incentives, you cannot pass this opportunity up. Contact listing agent for income qualifications.
Location
State IL
County Mc Lean
Area Bloomington
Rooms
Basement Partial
Interior
Interior Features First Floor Full Bath
Heating Forced Air, Natural Gas
Cooling Central Air
Fireplace N
Appliance Dishwasher, Range, Microwave
Exterior
Exterior Feature Deck
Garage Attached
Garage Spaces 2.0
Community Features Sidewalks, Street Paved
Waterfront false
Roof Type Asphalt
Building
Lot Description Landscaped
Foundation Yes
Sewer Public Sewer
Water Public
New Construction true
Schools
Elementary Schools Fox Creek Elementary
Middle Schools Parkside Jr High
High Schools Normal Community West High Schoo
School District 5 , 5, 5
Others
HOA Fee Include None
Ownership Fee Simple
Special Listing Condition None
Read Less

© 2024 Listings courtesy of MRED as distributed by MLS GRID. All Rights Reserved.
Bought with Shane Grant • Keller Williams Revolution

- Homes For Sale in Shorewood, IL
- Homes For Sale in Joliet, IL
- Homes For Sale in Plainfield, IL
- Homes For Sale in Crest Hill, IL
- Homes For Sale in Romeoville, IL
- Homes For Sale in Channahon, IL
- Homes for Sale in Minooka, IL
- Homes For Sale in Naperville, IL
- Homes For Sale in Bolingbrook, IL
- Homes For Sale in Rockdale, IL
- Homes For Sale in Crystal Lawns, IL
- Homes For Sale in Lockport, IL
- Homes For Sale in Elwood, IL
- Homes For Sale in New Lenox, IL
- Homes For Sale in Homer Glen, IL
- Homes For Sale in Morris, IL
- Homes For Sale in Coal City, IL
- Homes For Sale in Manhattan, IL
- Homes For Sale in Mokena, IL
- Homes For Sale in Frankfort, IL
- Homes For Sale in Orland Park, IL



