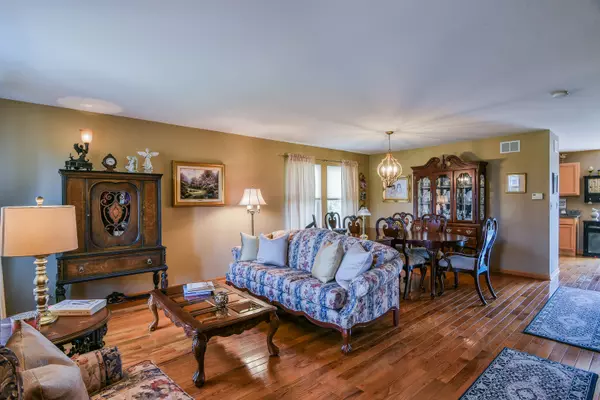For more information regarding the value of a property, please contact us for a free consultation.
1520 Stevens CT North Aurora, IL 60542
Want to know what your home might be worth? Contact us for a FREE valuation!

Our team is ready to help you sell your home for the highest possible price ASAP
Key Details
Property Type Single Family Home
Sub Type Detached Single
Listing Status Sold
Purchase Type For Sale
Square Footage 1,776 sqft
Price per Sqft $146
MLS Listing ID 10361800
Sold Date 07/19/19
Bedrooms 3
Full Baths 2
Half Baths 1
HOA Fees $29/ann
Year Built 1999
Annual Tax Amount $6,331
Tax Year 2017
Lot Size 9,483 Sqft
Lot Dimensions 72X127
Property Description
Beautifully decorated and very well maintained, this Orchard Crossing home can be yours! Wonderfully situated on a quiet cul de sac, the location is just perfect! Gleaming hardwood floors, open floor plan, great flow. Living and dining rooms combine for those times you need to expand your table to fit the whole gang! Nice, eat in kitchen with plenty of cabinets. All appliances will stay! This home also features a nice family room, which is open to the kitchen. Upstairs find three bedrooms and two full baths. The basement is full and unfinished. Backyard is fenced and features a lovely stamped concrete patio. Roof is under 5 years old. Orchard Crossing is convenient to I-88 and Randall Road shopping, and schools are in the neighborhood! Don't wait on this one!
Location
State IL
County Kane
Area North Aurora
Rooms
Basement Full
Interior
Interior Features Vaulted/Cathedral Ceilings, Hardwood Floors, Second Floor Laundry
Heating Natural Gas, Forced Air
Cooling Central Air
Equipment TV-Cable, Ceiling Fan(s), Sump Pump
Fireplace N
Appliance Range, Microwave, Dishwasher, Refrigerator, Washer, Dryer, Disposal, Stainless Steel Appliance(s)
Exterior
Exterior Feature Patio
Garage Attached
Garage Spaces 2.0
Community Features Sidewalks, Street Lights, Street Paved
Roof Type Asphalt
Building
Lot Description Fenced Yard
Sewer Public Sewer
Water Public
New Construction false
Schools
Elementary Schools Fearn Elementary School
Middle Schools Jewel Middle School
High Schools West Aurora High School
School District 129 , 129, 129
Others
HOA Fee Include Insurance
Ownership Fee Simple
Special Listing Condition None
Read Less

© 2024 Listings courtesy of MRED as distributed by MLS GRID. All Rights Reserved.
Bought with Ada Joline Latimer • Coldwell Banker The Real Estate Group

- Homes For Sale in Shorewood, IL
- Homes For Sale in Joliet, IL
- Homes For Sale in Plainfield, IL
- Homes For Sale in Crest Hill, IL
- Homes For Sale in Romeoville, IL
- Homes For Sale in Channahon, IL
- Homes for Sale in Minooka, IL
- Homes For Sale in Naperville, IL
- Homes For Sale in Bolingbrook, IL
- Homes For Sale in Rockdale, IL
- Homes For Sale in Crystal Lawns, IL
- Homes For Sale in Lockport, IL
- Homes For Sale in Elwood, IL
- Homes For Sale in New Lenox, IL
- Homes For Sale in Homer Glen, IL
- Homes For Sale in Morris, IL
- Homes For Sale in Coal City, IL
- Homes For Sale in Manhattan, IL
- Homes For Sale in Mokena, IL
- Homes For Sale in Frankfort, IL
- Homes For Sale in Orland Park, IL



