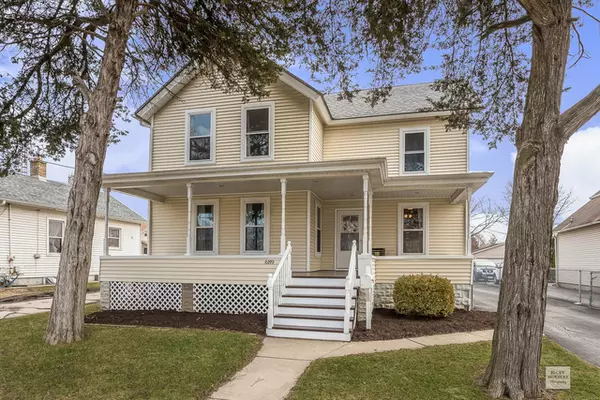For more information regarding the value of a property, please contact us for a free consultation.
689 Sheridan ST Aurora, IL 60505
Want to know what your home might be worth? Contact us for a FREE valuation!

Our team is ready to help you sell your home for the highest possible price ASAP
Key Details
Property Type Single Family Home
Sub Type Detached Single
Listing Status Sold
Purchase Type For Sale
Square Footage 1,686 sqft
Price per Sqft $102
MLS Listing ID 10327307
Sold Date 06/13/19
Style Traditional
Bedrooms 2
Full Baths 1
Half Baths 1
Year Built 1914
Annual Tax Amount $3,572
Tax Year 2017
Lot Size 8,276 Sqft
Lot Dimensions 50.5 X 167
Property Description
WOW, there is so much to LOVE in this house! Check out that full front porch to start with, just painted in 2018! This is one of those homes with old bones but NEW everything else. The list of updates includes roof, siding, windows, plumbing, electrical, furnace, kitchen, both bathrooms, the list goes on! Technically it might only be a 2 bedroom but there is a LOT of space that can easily accommodate your needs. Flex the loft to be your office or nursery or guest space. Plenty of room on the main floor for living/dining/cooking/entertaining. Don't forget the oversize 2.5 car garage and the full basement that has a dry track waterproofing system! Tons of off street parking, fenced backyard, large Master Bedroom with a walk-in closet, 9 foot ceilings on the main level, brick paver patio, jacuzzi tub with tile surround, etc. The kitchen boasts a walk-in pantry, stainless steel appliances (dishwasher new '18), solid oak raised panel cabinets, and island. This is the one!
Location
State IL
County Kane
Area Aurora / Eola
Rooms
Basement Full
Interior
Interior Features Wood Laminate Floors
Heating Natural Gas, Forced Air
Cooling Central Air
Fireplace N
Appliance Range, Microwave, Dishwasher, Refrigerator, Washer, Dryer
Exterior
Exterior Feature Porch, Brick Paver Patio, Storms/Screens
Garage Detached
Garage Spaces 2.5
Community Features Sidewalks
Roof Type Asphalt
Building
Lot Description Fenced Yard
Sewer Public Sewer
Water Public
New Construction false
Schools
School District 131 , 131, 131
Others
HOA Fee Include None
Ownership Fee Simple
Special Listing Condition None
Read Less

© 2024 Listings courtesy of MRED as distributed by MLS GRID. All Rights Reserved.
Bought with Brian Hilgen • RE/MAX of Naperville

- Homes For Sale in Shorewood, IL
- Homes For Sale in Joliet, IL
- Homes For Sale in Plainfield, IL
- Homes For Sale in Crest Hill, IL
- Homes For Sale in Romeoville, IL
- Homes For Sale in Channahon, IL
- Homes for Sale in Minooka, IL
- Homes For Sale in Naperville, IL
- Homes For Sale in Bolingbrook, IL
- Homes For Sale in Rockdale, IL
- Homes For Sale in Crystal Lawns, IL
- Homes For Sale in Lockport, IL
- Homes For Sale in Elwood, IL
- Homes For Sale in New Lenox, IL
- Homes For Sale in Homer Glen, IL
- Homes For Sale in Morris, IL
- Homes For Sale in Coal City, IL
- Homes For Sale in Manhattan, IL
- Homes For Sale in Mokena, IL
- Homes For Sale in Frankfort, IL
- Homes For Sale in Orland Park, IL



