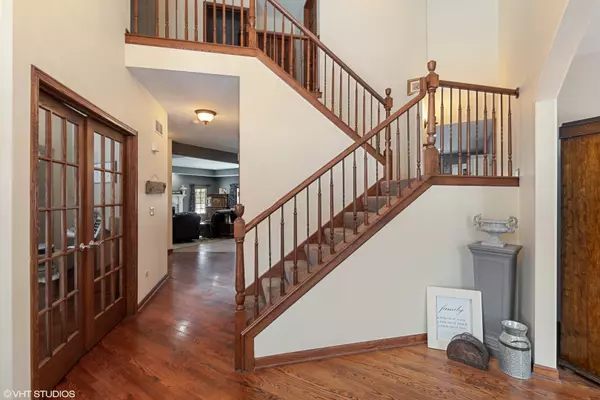For more information regarding the value of a property, please contact us for a free consultation.
14554 W Wallingford TRL Manhattan, IL 60442
Want to know what your home might be worth? Contact us for a FREE valuation!

Our team is ready to help you sell your home for the highest possible price ASAP
Key Details
Property Type Single Family Home
Sub Type Detached Single
Listing Status Sold
Purchase Type For Sale
Square Footage 3,557 sqft
Price per Sqft $126
MLS Listing ID 10267606
Sold Date 07/24/20
Bedrooms 4
Full Baths 3
Half Baths 2
Year Built 2003
Annual Tax Amount $13,798
Tax Year 2018
Lot Size 1.380 Acres
Lot Dimensions 60X57X46X199X340X305
Property Description
Welcome Home to this warm & beautiful brick and stone 2 Story Estate Retreat on a heavily wooded 1.4-acre cul-de-sac lot with large oak trees, a 20x40 Lagoon style In-Ground Pool with beautiful landscaping. Freshly Painted interior with warm gray tones in the 2-story Entry Grand Foyer, Sunken Family Room with a stunning modern updated Fireplace, Piano Room, Dining Room and the Large Kitchen with striking cabinets and all new granite countertops and stainless steel appliances. The Large Stately Dining Room and Piano Room is complimented with vaulted ceilings. Main level Office with French Doors. Newly updated and refreshed main level Powder Room and a Double Sided Dual Access Stairway with entrances from the Grand Foyer and the Kitchen leads to 4 Large Bedrooms, including an oversized freshly painted Master Suite with a tray ceiling, walk-in closet and an additional 2nd closet. The Master Bedroom Suite also offers a Large Bonus Room that could be a Nursery or Study. The Large Master Bathroom was recently painted as well with an oversized whirlpool tub and modern walk-in shower. One of the additional bedrooms has its own private bathroom and the other 2 bedrooms share a full seperate bathroom. Upgraded with a Full Finished Basement with newer carpeting, Recreational Game Room, Craft Area, and Theater/Game area all combined adding an additional 1,200 square feet of living space. Finished with a 3-Car attached side access Garage. Fantastic Screened-In Back Porch Sitting Sun Room allows perfect viewing space for the beautiful concrete patio and natural backyard setting that is fully fenced. This is the Best Value available in this private location of Manhattan. Come See it today!
Location
State IL
County Will
Area Manhattan/Wilton Center
Rooms
Basement Full
Interior
Interior Features Vaulted/Cathedral Ceilings, Hardwood Floors, First Floor Laundry, Walk-In Closet(s)
Heating Propane, Forced Air, Sep Heating Systems - 2+, Indv Controls, Zoned
Cooling Central Air, Zoned
Fireplaces Number 1
Fireplaces Type Wood Burning, Gas Starter
Equipment Humidifier, Water-Softener Owned, TV-Dish, Security System, Fire Sprinklers, CO Detectors, Ceiling Fan(s), Fan-Attic Exhaust, Fan-Whole House, Sump Pump
Fireplace Y
Appliance Range, Microwave, Dishwasher, Refrigerator, Washer, Dryer, Stainless Steel Appliance(s), Water Softener
Exterior
Exterior Feature Patio, Screened Patio, In Ground Pool, Storms/Screens
Garage Attached
Garage Spaces 3.0
Community Features Curbs, Street Lights, Street Paved
Waterfront false
Roof Type Asphalt
Building
Lot Description Cul-De-Sac, Fenced Yard, Irregular Lot, Landscaped, Wooded, Mature Trees
Sewer Septic-Mechanical, Sewer-Storm
Water Private Well
New Construction false
Schools
Elementary Schools Peotone Elementary School
Middle Schools Peotone Junior High School
High Schools Peotone High School
School District 207U , 207U, 207U
Others
HOA Fee Include None
Ownership Fee Simple
Special Listing Condition Home Warranty
Read Less

© 2024 Listings courtesy of MRED as distributed by MLS GRID. All Rights Reserved.
Bought with Jim Rossi • RE/MAX 2000

- Homes For Sale in Shorewood, IL
- Homes For Sale in Joliet, IL
- Homes For Sale in Plainfield, IL
- Homes For Sale in Crest Hill, IL
- Homes For Sale in Romeoville, IL
- Homes For Sale in Channahon, IL
- Homes for Sale in Minooka, IL
- Homes For Sale in Naperville, IL
- Homes For Sale in Bolingbrook, IL
- Homes For Sale in Rockdale, IL
- Homes For Sale in Crystal Lawns, IL
- Homes For Sale in Lockport, IL
- Homes For Sale in Elwood, IL
- Homes For Sale in New Lenox, IL
- Homes For Sale in Homer Glen, IL
- Homes For Sale in Morris, IL
- Homes For Sale in Coal City, IL
- Homes For Sale in Manhattan, IL
- Homes For Sale in Mokena, IL
- Homes For Sale in Frankfort, IL
- Homes For Sale in Orland Park, IL



