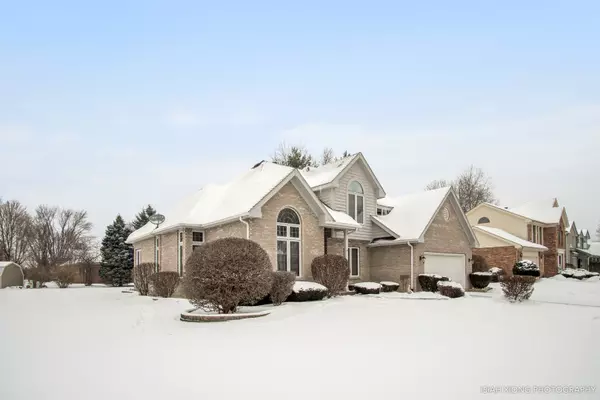For more information regarding the value of a property, please contact us for a free consultation.
2079 Carolyn RD Aurora, IL 60506
Want to know what your home might be worth? Contact us for a FREE valuation!

Our team is ready to help you sell your home for the highest possible price ASAP
Key Details
Property Type Single Family Home
Sub Type Detached Single
Listing Status Sold
Purchase Type For Sale
Square Footage 2,249 sqft
Price per Sqft $124
MLS Listing ID 10257967
Sold Date 04/11/19
Bedrooms 4
Full Baths 2
Half Baths 1
Year Built 1995
Annual Tax Amount $9,465
Tax Year 2017
Lot Size 0.269 Acres
Lot Dimensions 90X130
Property Description
Welcome Home to 2079 Carolyn Road. A one owner custom built home that has been meticulously maintained and is move in ready. Bright and open floor plan featuring 9' ceilings, 4 bedrooms, 2.1 baths. You are welcomed by a large foyer with HWD floors. Features include family room with fireplace, high ceilings and lots of windows letting in plenty of natural light. Hard to find first floor master suite with walk in closet, separate shower, soaker tub and double bowl vanity. Separate living room which could be used as a home office. Large formal dining room with crown molding. The generous sized kitchen features a bump out bay area for table and great views, HWD floors, oak cabinets and pantry. The seller recently refinished the hardwood floors and had the home professionally painted throughout. Full unfinished basement with rough in. Brick and cedar exterior. Deck off the kitchen for entertaining. No expense was spared during construction. Well built home in a great area.
Location
State IL
County Kane
Area Aurora / Eola
Rooms
Basement Full
Interior
Interior Features Vaulted/Cathedral Ceilings, Hardwood Floors, First Floor Bedroom, First Floor Laundry, First Floor Full Bath
Heating Natural Gas, Forced Air
Cooling Central Air
Fireplaces Number 1
Fireplaces Type Gas Log, Gas Starter
Equipment Security System
Fireplace Y
Appliance Range, Microwave, Dishwasher, Refrigerator, Washer, Dryer, Disposal
Exterior
Exterior Feature Deck, Storms/Screens
Garage Attached
Garage Spaces 2.0
Roof Type Asphalt
Building
Sewer Public Sewer
Water Public
New Construction false
Schools
School District 129 , 129, 129
Others
HOA Fee Include None
Ownership Fee Simple
Special Listing Condition None
Read Less

© 2024 Listings courtesy of MRED as distributed by MLS GRID. All Rights Reserved.
Bought with Erin Hill • Coldwell Banker The Real Estate Group

- Homes For Sale in Shorewood, IL
- Homes For Sale in Joliet, IL
- Homes For Sale in Plainfield, IL
- Homes For Sale in Crest Hill, IL
- Homes For Sale in Romeoville, IL
- Homes For Sale in Channahon, IL
- Homes for Sale in Minooka, IL
- Homes For Sale in Naperville, IL
- Homes For Sale in Bolingbrook, IL
- Homes For Sale in Rockdale, IL
- Homes For Sale in Crystal Lawns, IL
- Homes For Sale in Lockport, IL
- Homes For Sale in Elwood, IL
- Homes For Sale in New Lenox, IL
- Homes For Sale in Homer Glen, IL
- Homes For Sale in Morris, IL
- Homes For Sale in Coal City, IL
- Homes For Sale in Manhattan, IL
- Homes For Sale in Mokena, IL
- Homes For Sale in Frankfort, IL
- Homes For Sale in Orland Park, IL



