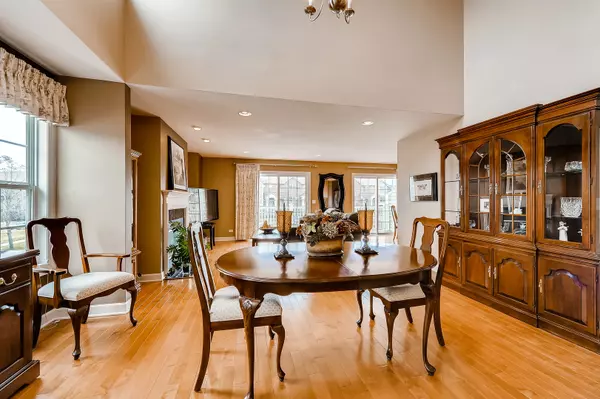For more information regarding the value of a property, please contact us for a free consultation.
271 W FAIRVIEW CIR Palatine, IL 60067
Want to know what your home might be worth? Contact us for a FREE valuation!

Our team is ready to help you sell your home for the highest possible price ASAP
Key Details
Property Type Townhouse
Sub Type Townhouse-2 Story
Listing Status Sold
Purchase Type For Sale
Square Footage 3,347 sqft
Price per Sqft $112
Subdivision Palatine Commons
MLS Listing ID 10331990
Sold Date 06/24/19
Bedrooms 3
Full Baths 3
Half Baths 1
HOA Fees $345/mo
Rental Info Yes
Year Built 2008
Annual Tax Amount $9,281
Tax Year 2017
Lot Dimensions 27X96X30X96
Property Description
Gorgeous! Absolutely Stunning Rare Find End Unit! Backs to Pond Area! Walk-Out Finished Basement! Largest Model-Approx 3300 Sq Ft of Luxurious Living Space on 3 Levels! 3 Bdrms plus Loft & 3 1/2 Baths! Open Dramatic Floor Plan W/Soaring Windows & Exquisite Decor T/O! Gleaming Hardwood Floors T/O 1st Floor! Lovely Cozy Fireplace & Recessed Lighting in LR! 2-Story Dining Rm! Large Kit W/Sep Brkfst/EA, 42" Cabinets, Granite Counters & SS Appl. Secluded MSTR Suite W/WIC & 2 Addit Closets, Vaulted Clings & Private Bath! MBTH W/Deep Soaking Tub & Sep Shower! 2nd Bdrm W/Vltd Clngs & Access to Full Bath! 3 Bdrm/Den W/Hardwood Flrs on Main Level! Huge Loft overlooks LR/DR! Fin W/O Bsmnt W/Rec Rm, Full Bath, Recessed Lighting & Wet Bar plus loads of storage! Updated Composite Deck! Minutes to Train, Shopping, Tollway Access! Come Fall in Love!
Location
State IL
County Cook
Area Palatine
Rooms
Basement Full, Walkout
Interior
Interior Features Vaulted/Cathedral Ceilings, Bar-Wet, Hardwood Floors, First Floor Laundry
Heating Natural Gas, Forced Air
Cooling Central Air
Fireplaces Number 1
Fireplaces Type Attached Fireplace Doors/Screen, Gas Log
Equipment Ceiling Fan(s), Sump Pump
Fireplace Y
Appliance Range, Microwave, Dishwasher, Refrigerator, Disposal, Stainless Steel Appliance(s)
Exterior
Exterior Feature Deck, Storms/Screens, End Unit
Garage Attached
Garage Spaces 2.0
Waterfront true
Roof Type Asphalt
Building
Lot Description Corner Lot, Cul-De-Sac, Pond(s)
Story 2
Sewer Public Sewer, Sewer-Storm
Water Lake Michigan
New Construction false
Schools
Elementary Schools Gray M Sanborn Elementary School
Middle Schools Walter R Sundling Junior High Sc
High Schools Palatine High School
School District 15 , 15, 211
Others
HOA Fee Include Parking,Insurance,Exterior Maintenance,Lawn Care,Snow Removal
Ownership Fee Simple w/ HO Assn.
Special Listing Condition None
Pets Description Cats OK, Dogs OK
Read Less

© 2024 Listings courtesy of MRED as distributed by MLS GRID. All Rights Reserved.
Bought with Michelle Kowalski • Coldwell Banker The Real Estate Group

- Homes For Sale in Shorewood, IL
- Homes For Sale in Joliet, IL
- Homes For Sale in Plainfield, IL
- Homes For Sale in Crest Hill, IL
- Homes For Sale in Romeoville, IL
- Homes For Sale in Channahon, IL
- Homes for Sale in Minooka, IL
- Homes For Sale in Naperville, IL
- Homes For Sale in Bolingbrook, IL
- Homes For Sale in Rockdale, IL
- Homes For Sale in Crystal Lawns, IL
- Homes For Sale in Lockport, IL
- Homes For Sale in Elwood, IL
- Homes For Sale in New Lenox, IL
- Homes For Sale in Homer Glen, IL
- Homes For Sale in Morris, IL
- Homes For Sale in Coal City, IL
- Homes For Sale in Manhattan, IL
- Homes For Sale in Mokena, IL
- Homes For Sale in Frankfort, IL
- Homes For Sale in Orland Park, IL



