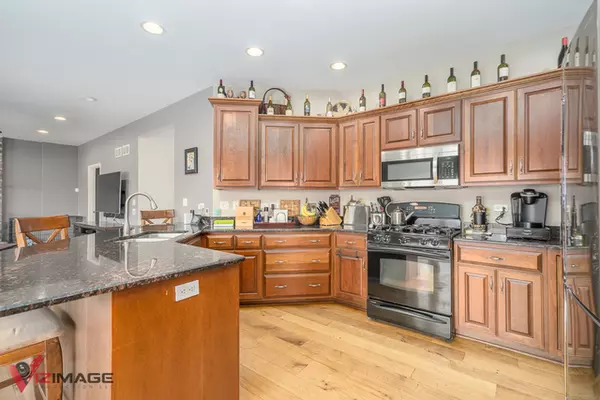For more information regarding the value of a property, please contact us for a free consultation.
14006 Camdan RD Homer Glen, IL 60491
Want to know what your home might be worth? Contact us for a FREE valuation!

Our team is ready to help you sell your home for the highest possible price ASAP
Key Details
Property Type Single Family Home
Sub Type Detached Single
Listing Status Sold
Purchase Type For Sale
Square Footage 3,136 sqft
Price per Sqft $127
MLS Listing ID 10342323
Sold Date 10/31/19
Bedrooms 5
Full Baths 2
Half Baths 1
HOA Fees $10/ann
Year Built 2006
Annual Tax Amount $9,500
Tax Year 2017
Lot Size 10,890 Sqft
Lot Dimensions 107X124X70X126
Property Description
Beautiful, executive style home that's nestled on a prime lot overlooking a scenic pond! This lovely home is loaded with upgrades and features: Gourmet kitchen with custom cherry cabinets with crown molding, granite counters, stainless steel appliances, breakfast bar; White oak rift & quartered 6" hardwood floors throughout main level; Spacious family room with cozy fireplace; Main level office; 2 story sun-filled formal living room; Loft overlooking dramatic 2 story foyer; Large master suite boasting walnut flooring, a walk-in closet and luxury bath with whirlpool tub, separate shower and double vanity; Kohler plumbing fixtures & granite vanities in baths; Full, finished basement that offers a recreation room plus a 5th bedroom.
Location
State IL
County Will
Area Homer Glen
Rooms
Basement Full
Interior
Interior Features Vaulted/Cathedral Ceilings, Hardwood Floors, First Floor Laundry, Walk-In Closet(s)
Heating Natural Gas, Forced Air
Cooling Central Air
Fireplaces Number 1
Fireplaces Type Gas Starter
Equipment CO Detectors, Ceiling Fan(s), Sump Pump
Fireplace Y
Appliance Range, Microwave, Dishwasher, Refrigerator, Washer, Dryer, Stainless Steel Appliance(s)
Exterior
Exterior Feature Deck
Garage Attached
Garage Spaces 3.0
Community Features Sidewalks
Waterfront false
Roof Type Asphalt
Building
Lot Description Lake Front, Landscaped, Pond(s), Water View
Sewer Public Sewer
Water Lake Michigan
New Construction false
Schools
Middle Schools Hadley Middle School
High Schools Lockport Township High School
School District 33C , 33C, 205
Others
HOA Fee Include None
Ownership Fee Simple w/ HO Assn.
Special Listing Condition Short Sale
Read Less

© 2024 Listings courtesy of MRED as distributed by MLS GRID. All Rights Reserved.
Bought with Catherine Fehrenbacher • Coldwell Banker The Real Estate Group

- Homes For Sale in Shorewood, IL
- Homes For Sale in Joliet, IL
- Homes For Sale in Plainfield, IL
- Homes For Sale in Crest Hill, IL
- Homes For Sale in Romeoville, IL
- Homes For Sale in Channahon, IL
- Homes for Sale in Minooka, IL
- Homes For Sale in Naperville, IL
- Homes For Sale in Bolingbrook, IL
- Homes For Sale in Rockdale, IL
- Homes For Sale in Crystal Lawns, IL
- Homes For Sale in Lockport, IL
- Homes For Sale in Elwood, IL
- Homes For Sale in New Lenox, IL
- Homes For Sale in Homer Glen, IL
- Homes For Sale in Morris, IL
- Homes For Sale in Coal City, IL
- Homes For Sale in Manhattan, IL
- Homes For Sale in Mokena, IL
- Homes For Sale in Frankfort, IL
- Homes For Sale in Orland Park, IL



