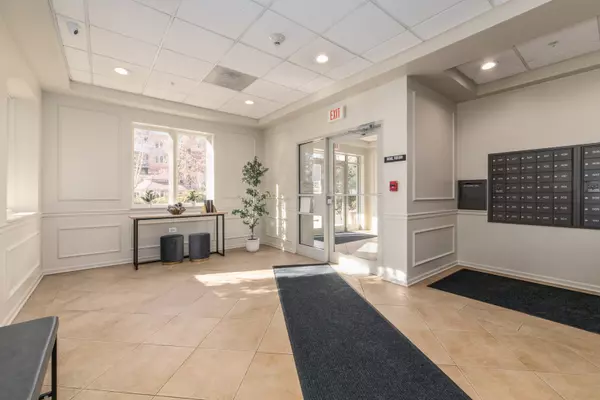UPDATED:
02/03/2025 03:36 AM
Key Details
Property Type Condo
Sub Type Condo
Listing Status Active
Purchase Type For Sale
Square Footage 1,571 sqft
Price per Sqft $222
Subdivision Stone Gate
MLS Listing ID 12278330
Bedrooms 2
Full Baths 2
HOA Fees $470/mo
Year Built 2007
Annual Tax Amount $5,788
Tax Year 2023
Lot Dimensions COMMON
Property Description
Location
State IL
County Cook
Area Des Plaines
Rooms
Basement None
Interior
Interior Features Ceiling - 9 Foot
Heating Natural Gas, Radiant
Cooling Central Air
Fireplace N
Appliance Range, Microwave, Dishwasher, Refrigerator, Washer, Dryer, Stainless Steel Appliance(s), Gas Oven
Laundry Gas Dryer Hookup, In Unit, Sink
Exterior
Exterior Feature Balcony
Parking Features Attached
Garage Spaces 2.0
Amenities Available Elevator(s), Storage
Building
Lot Description Common Grounds
Dwelling Type Attached Single
Story 7
Sewer Public Sewer
Water Lake Michigan, Public
New Construction false
Schools
High Schools Maine West High School
School District 62 , 62, 207
Others
HOA Fee Include Water,Gas,Insurance,Lawn Care,Scavenger,Snow Removal
Ownership Condo
Special Listing Condition None
Pets Allowed Cats OK, Deposit Required, Dogs OK, Number Limit, Size Limit

- Homes For Sale in Shorewood, IL
- Homes For Sale in Joliet, IL
- Homes For Sale in Plainfield, IL
- Homes For Sale in Crest Hill, IL
- Homes For Sale in Romeoville, IL
- Homes For Sale in Channahon, IL
- Homes for Sale in Minooka, IL
- Homes For Sale in Naperville, IL
- Homes For Sale in Bolingbrook, IL
- Homes For Sale in Rockdale, IL
- Homes For Sale in Crystal Lawns, IL
- Homes For Sale in Lockport, IL
- Homes For Sale in Elwood, IL
- Homes For Sale in New Lenox, IL
- Homes For Sale in Homer Glen, IL
- Homes For Sale in Morris, IL
- Homes For Sale in Coal City, IL
- Homes For Sale in Manhattan, IL
- Homes For Sale in Mokena, IL
- Homes For Sale in Frankfort, IL
- Homes For Sale in Orland Park, IL



