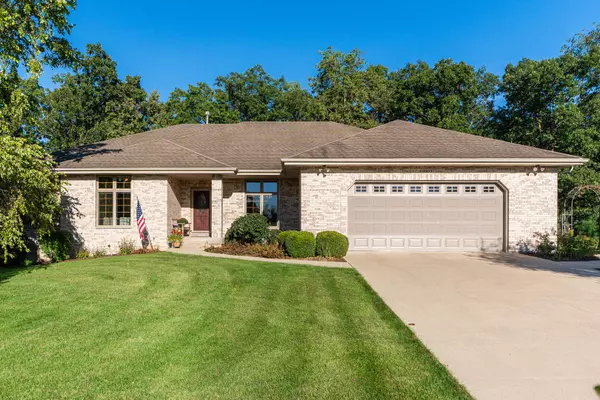
UPDATED:
10/27/2024 11:19 PM
Key Details
Property Type Single Family Home
Sub Type Detached Single
Listing Status Active Under Contract
Purchase Type For Sale
Square Footage 3,369 sqft
Price per Sqft $136
Subdivision Ellwood Greens
MLS Listing ID 12193288
Style Ranch
Bedrooms 3
Full Baths 3
Year Built 2000
Annual Tax Amount $9,049
Tax Year 2023
Lot Size 0.550 Acres
Lot Dimensions 79.40 X 162.36 X 214.91 X 158.73
Property Description
Location
State IL
County Dekalb
Area Genoa
Rooms
Basement Full, English
Interior
Interior Features Vaulted/Cathedral Ceilings, Bar-Wet, Hardwood Floors, First Floor Bedroom, First Floor Laundry, First Floor Full Bath, Built-in Features, Walk-In Closet(s), Ceilings - 9 Foot, Special Millwork, Some Wood Floors
Heating Natural Gas, Forced Air, Steam, Radiant
Cooling Central Air
Fireplaces Number 1
Fireplaces Type Gas Log, Gas Starter
Equipment Water-Softener Owned, Central Vacuum, CO Detectors, Ceiling Fan(s), Sump Pump
Fireplace Y
Appliance Range, Microwave, Dishwasher, Refrigerator, Washer, Dryer, Disposal, Water Softener Owned, Electric Oven
Laundry Sink
Exterior
Exterior Feature Porch Screened, Brick Paver Patio, Storms/Screens
Garage Attached
Garage Spaces 3.0
Waterfront false
Roof Type Asphalt
Building
Lot Description Cul-De-Sac, Landscaped, Mature Trees, Backs to Trees/Woods
Dwelling Type Detached Single
Water Public
New Construction false
Schools
Middle Schools Genoa-Kingston Middle School
High Schools Genoa-Kingston High School
School District 424 , 424, 424
Others
HOA Fee Include None
Ownership Fee Simple
Special Listing Condition None


- Homes For Sale in Shorewood, IL
- Homes For Sale in Joliet, IL
- Homes For Sale in Plainfield, IL
- Homes For Sale in Crest Hill, IL
- Homes For Sale in Romeoville, IL
- Homes For Sale in Channahon, IL
- Homes for Sale in Minooka, IL
- Homes For Sale in Naperville, IL
- Homes For Sale in Bolingbrook, IL
- Homes For Sale in Rockdale, IL
- Homes For Sale in Crystal Lawns, IL
- Homes For Sale in Lockport, IL
- Homes For Sale in Elwood, IL
- Homes For Sale in New Lenox, IL
- Homes For Sale in Homer Glen, IL
- Homes For Sale in Morris, IL
- Homes For Sale in Coal City, IL
- Homes For Sale in Manhattan, IL
- Homes For Sale in Mokena, IL
- Homes For Sale in Frankfort, IL
- Homes For Sale in Orland Park, IL



